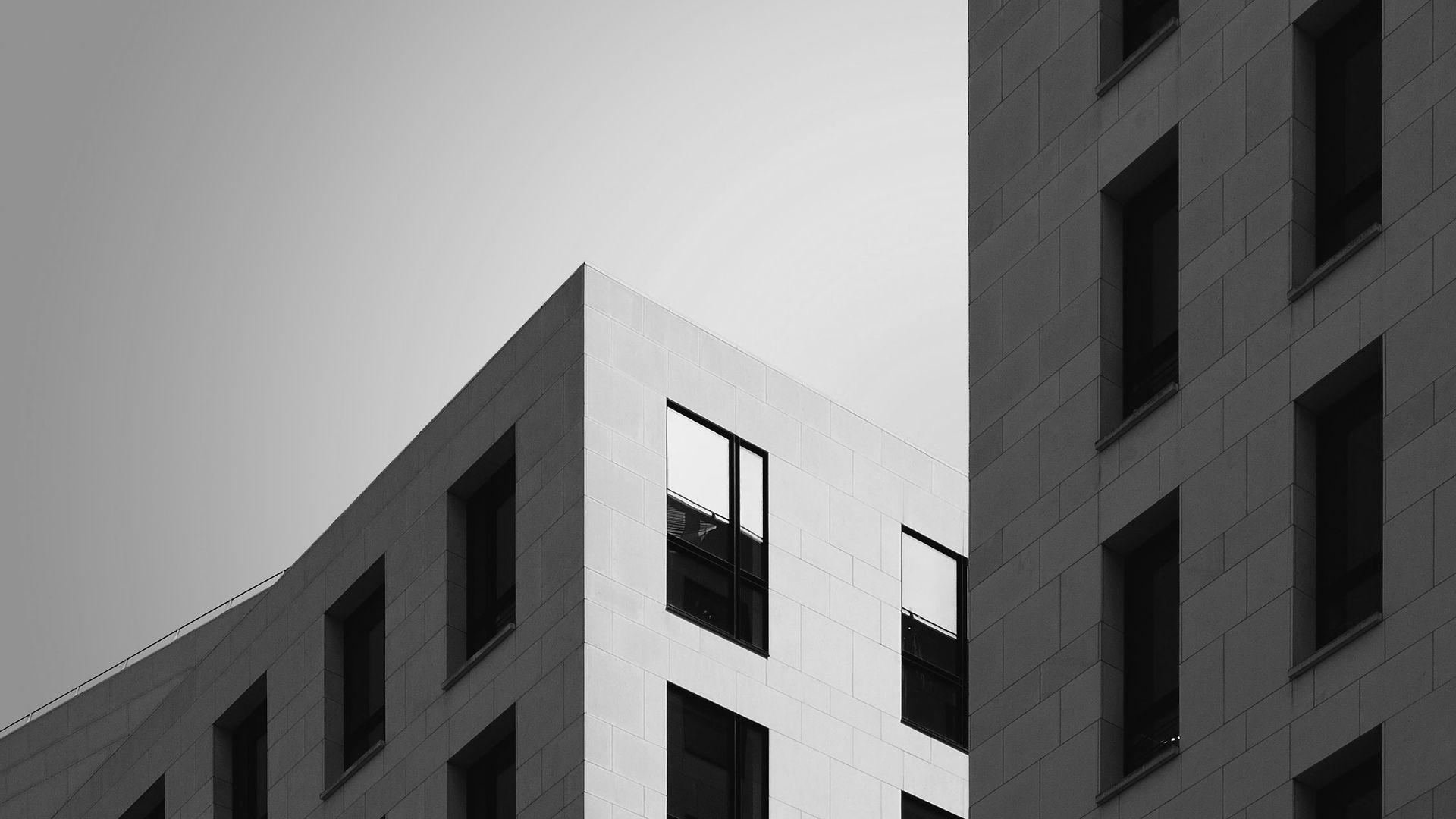


LASER SCANNER
SURVEYING
The technology that is transforming the Construction Industry.
-
High accuracy and dependability
-
Minimized human errors
-
Minimized liability
-
Reduced surveying time
-
Reduced obtrusive activity on site
-
No need of additional site visits
-
Centralized and interactive reference data
-
Similar cost to traditional manual surveying techniques

Renovating, rehabilitating, repositioning, leasing, selling or simply inventorying a property? Let us document your building or space into accurate, reliable and highly detailed Building Backgrounds produced by means of state of the art 3D scanning technology.
Architectural 3D scanning technology offers transformative advantages for Architecture, Engineering, Construction, and Real Estate. Precision and accuracy are paramount, as 3D scanning captures intricate structural details, enabling us to produce highly precise 2D/3D building backgrounds, digital representations, and immersive interactive experiences. This technology minimizes errors, speeds up on-site surveying and documentation, accelerates decision-making, and significantly reduces rework-related costs. Embrace the future of architecture with our state-of-the-art 3D scanning technology and unlock new possibilities for your projects and designs.


Our documentation process:
1. Initial Consultation and Project Assessment
We begin by meeting with clients to understand project goals, specific requirements, and the intended use of the 3D scan data. This helps us determine the best approach and scope for the project, including any areas that need particular attention or unique features that may require additional focus.
2. On-Site 3D Scanning
Using advanced 3D laser scanning equipment, our team visits the site to capture comprehensive spatial data. These high-resolution scanners map the area with incredible detail, recording millions of data points that represent every visible surface, structural element, and design detail. Our scanning process is efficient, minimizing disruption to the site while ensuring we capture a thorough and accurate digital record.
3. Data Processing and Point Cloud Creation
After the scanning phase, we process the raw data to generate a point cloud—an incredibly detailed, 3D representation of the scanned area. This step involves filtering, aligning, and enhancing the data to ensure it meets our high standards for accuracy and completeness. The point cloud serves as the foundation for further documentation, including both 2D and 3D deliverables.
4. 2D/3D Model Development
Our team then develops precise 2D and 3D models based on the point cloud data. These models include floor plans, elevations, sections, and any additional details required by the client. For 3D outputs, we can create highly detailed BIM (Building Information Modeling) files that enable seamless integration into architectural or construction workflows, making it easier to collaborate, visualize, and plan.
5. Quality Assurance and Accuracy Verification
To ensure that our deliverables meet industry standards, we conduct rigorous quality checks and accuracy verification on each model or document. This step confirms that our outputs accurately reflect the physical space down to the millimeter, giving clients full confidence in the documentation we provide.
6. Final Delivery and Client Support
We provide clients with digital access to their scanned data, including options for immersive interactive experiences, such as virtual walkthroughs or augmented reality overlays. Our team is available to answer questions, offer insights, and ensure clients have everything they need to make the most of their 3D scan data.
Through this streamlined and highly accurate 3D scanning and documentation process, Morpholab Consulting helps clients save time, reduce costs, and gain powerful insights for better decision-making at every project phase.